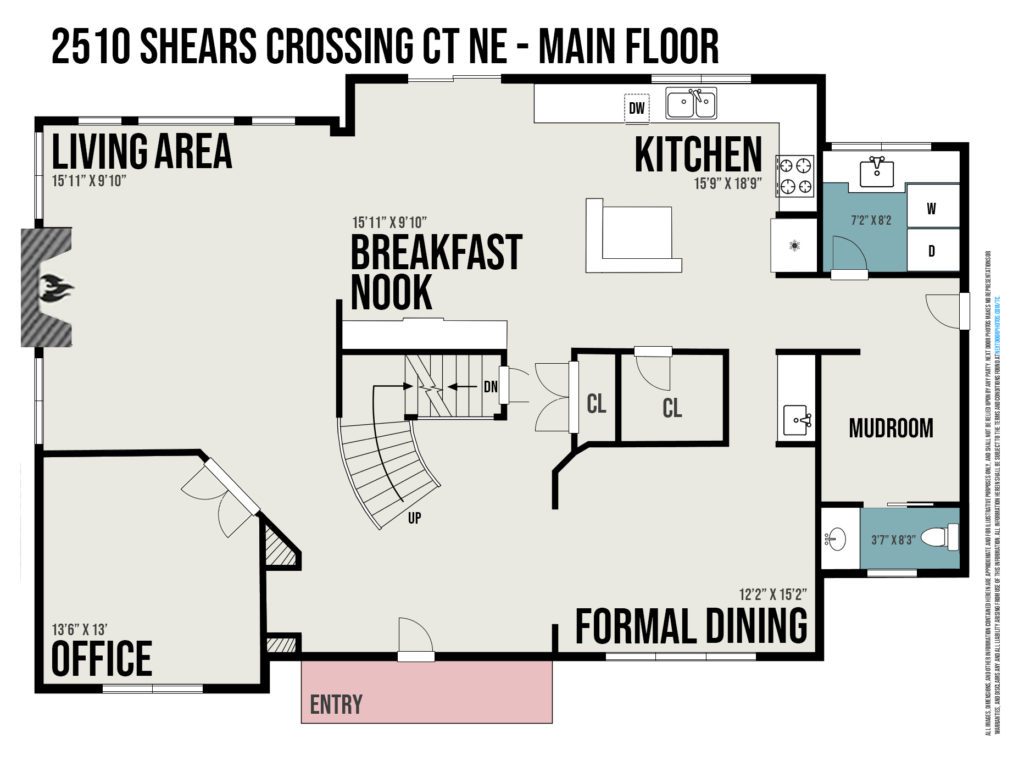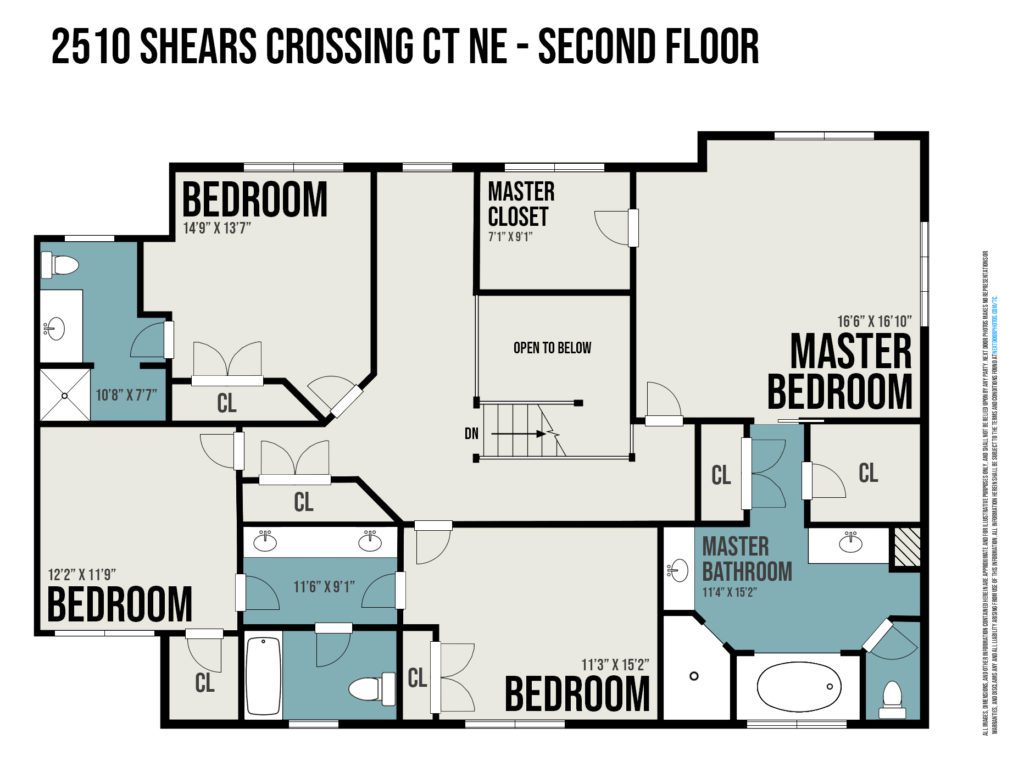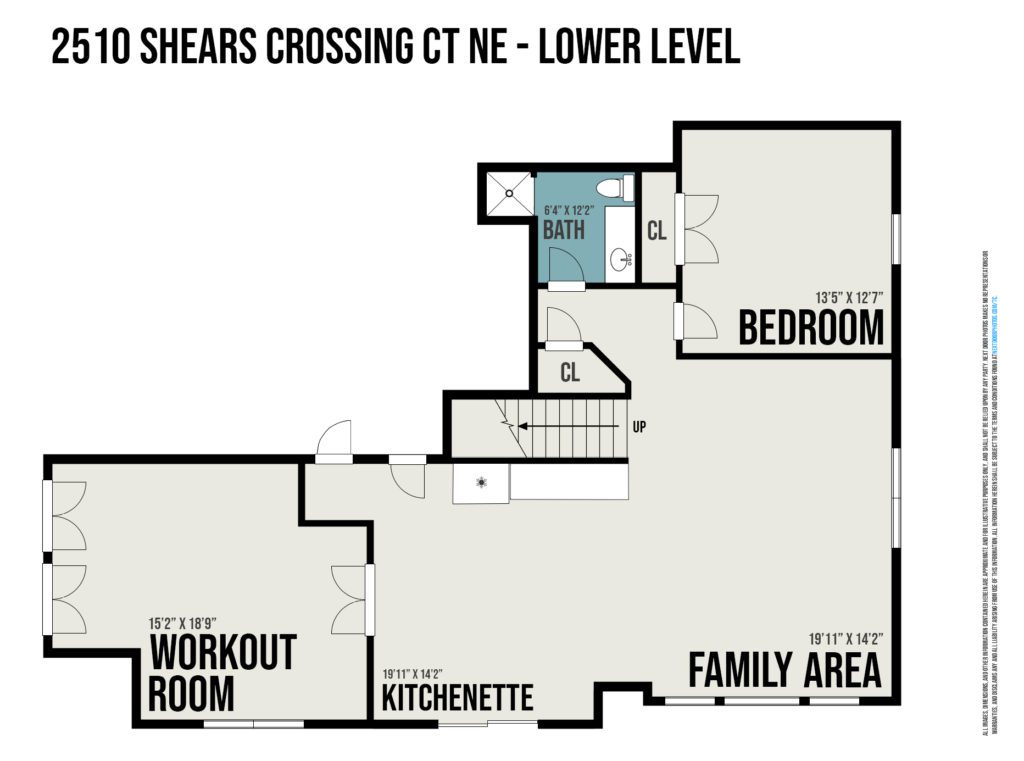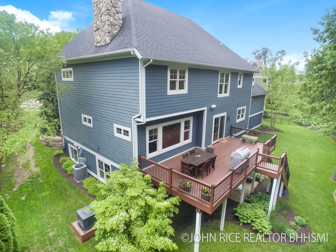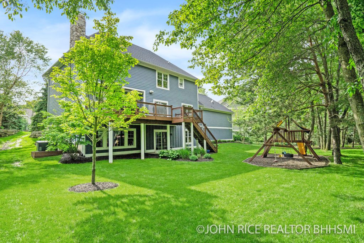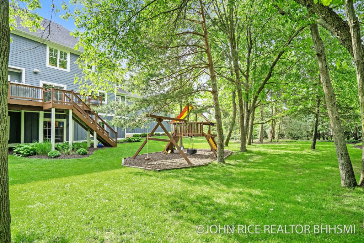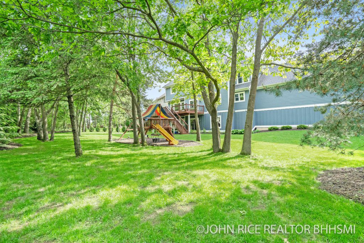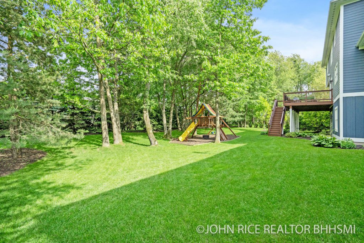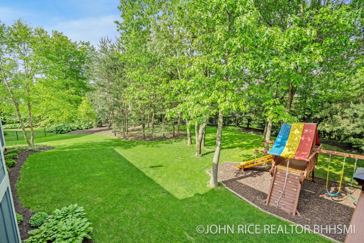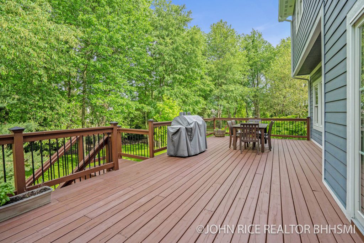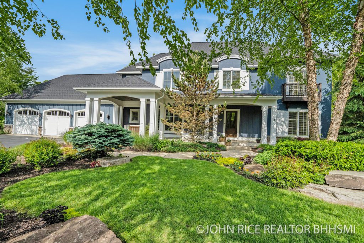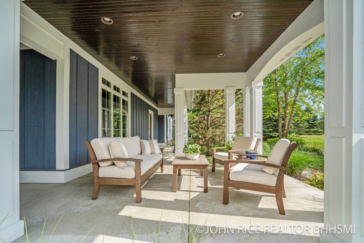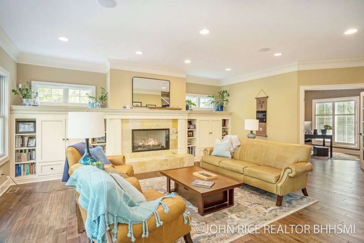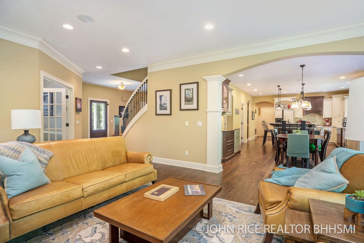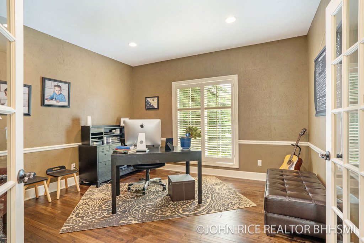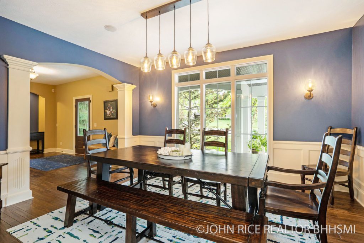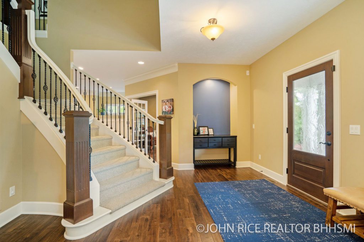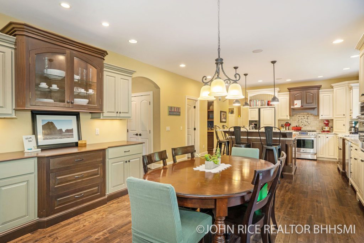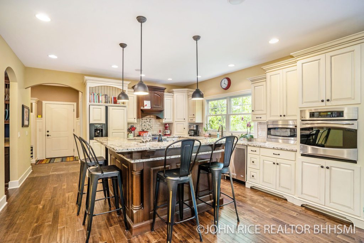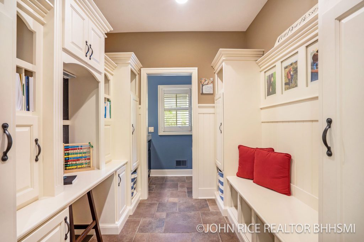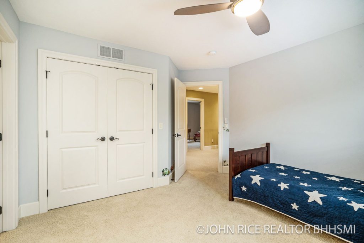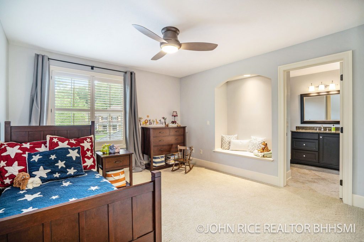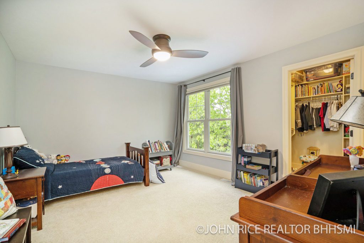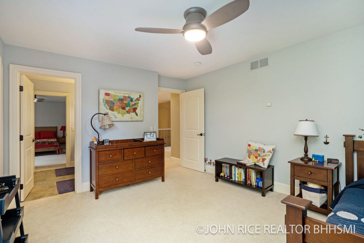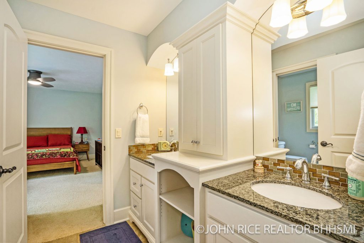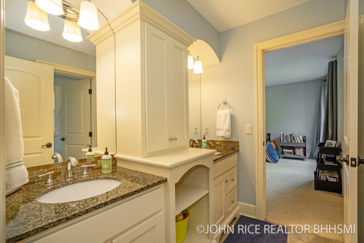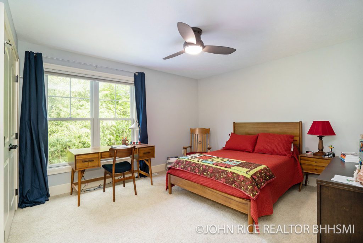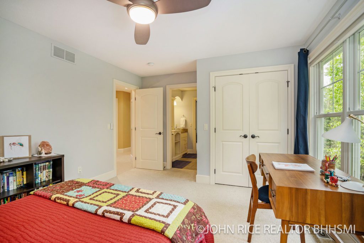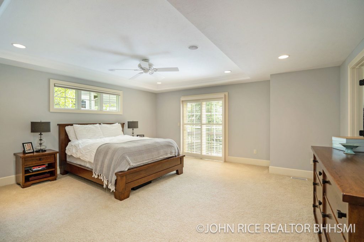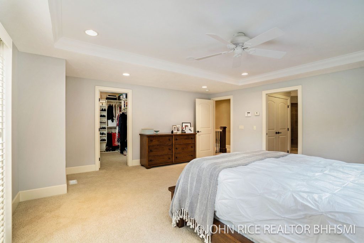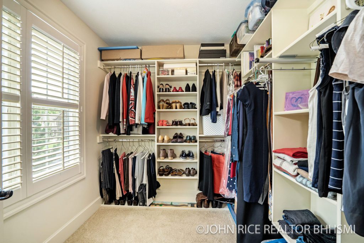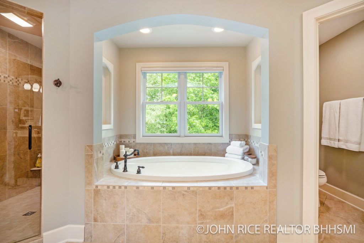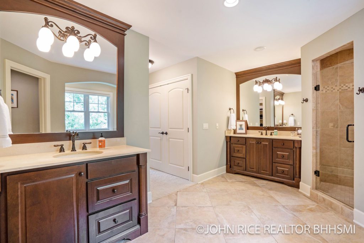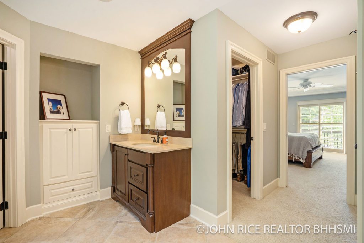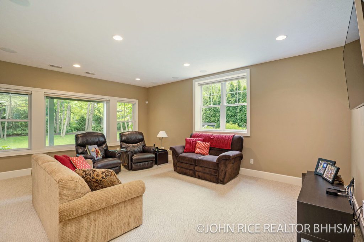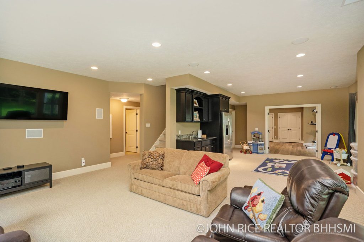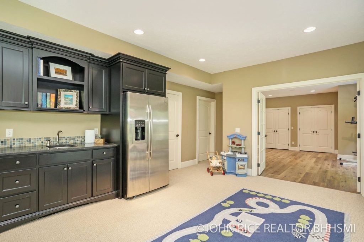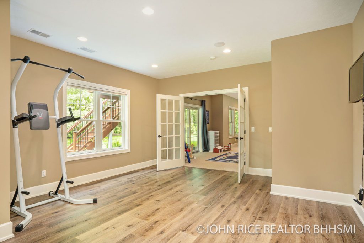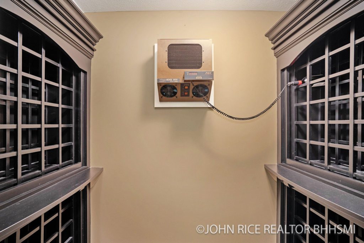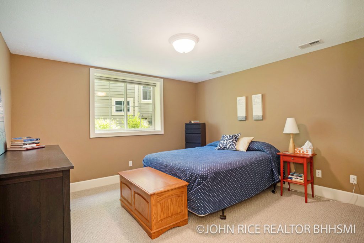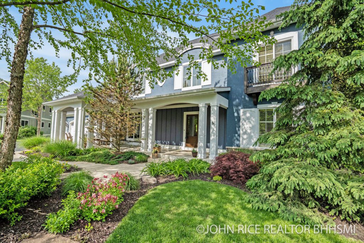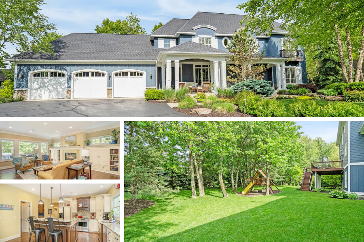
Forest Hills Eastern Schools – Built by Engelsma Homes LLC as a 2008 Parade home, this quality built, stunning residence offers fit and finish beyond its price range; featuring attention to detail throughout. As you enter you will notice the grand entrance way featuring beautiful custom stairway setting the tone of quality you will see and feel throughout. The large formal dining area and wet bar offer the best in amenities and style for entertaining. The main level features hand-carved hardwood floors with French doors opening to the main floor den – a wonderful location for your personal library or office. The open living room and kitchen area features a large dining area that allows everyone in this space to comfortably enjoy the fireplace, surround speakers and the marvelous views of the over sized deck and professionally landscaped backyard. The kitchen offers granite counter tops, gorgeous all wood cabinetry featuring many gourmet features such as built-in oven, professional series range with power venting (enclosed in custom cabinetry) large center island with bar-height counter tops, recessed lighting, large pantry space with floor-to-ceiling storage. The large mudroom featuring built-in locker areas, custom built desk area with several additional cabinets for storage. The over sized 3 stall garage (38′ x 26′) is finished with an epoxy seal for easy cleaning, featuring hot and cold water, and raised cement step adding great function all year long. Upstairs you will appreciate the spacious master suite with 2 large walk-in closets, featuring custom all wood shelves, recessed ceiling with additional lighting, crown moulding, and wonderful use of windows allowing for maximum usage of both wall space and capturing natural light. The master bath features custom, multi-head, walk-in shower, dual raised vanities, large garden tub, and separate water closet. Additional upstairs bedrooms include 2 large bedrooms, each featuring ample closet space and a shared Jack-n-Jill bath, plus a large 3rd bedroom designed as a second separate suite with private bath, large closet, and attention to detail with custom recessed area perfect for a reading nook or to feature a favorite from your art collection. The landing offers a great shared space designed to accommodate a family computer area or open study. The walk-out lower level features 2 additional large bedrooms (one used as a work out area currently,) large living room, lower level wet bar with full sized refrigerator, surround sound system, and walk-in, humidity controlled wine cellar, an additional full bath, plus ample unfinished space for storage with built-in floor-to-ceiling shelving maximizing this space to its full potential. Outside you will appreciate the quite, cul-de-sac setting, reaching deep in the back, the fully landscaped oasis measures over .53 acres – on one of the largest lots in the Blackberry Development. The location is superb with access to sidewalks leading right to the Forest Hills Trails system right out your door, plus incredible surrounding amenities such as shopping, entertainment and easy highway, downtown and airport access.
