Tour this home in 3D now – check out this gorgeous space:
Floor Plan 3D and 2D models with virtual staging so you can appreciate what each space has to offer:
Over 2100 sqft of finished living space in move-in condition, featuring a nicely wooded 1+ acre lot and access to enjoy the shared open space of over 16 acres! This 4 Bedroom, 2 Bath house features a 2 stall attached garage, a great kitchen space with open eating area and sliders to a wonderful deck. The master bedroom easy accommodates a king size bed and features semi-private access to the attached full bath. The remaining 3 bedrooms, offer great natural light and ample closet space. The living room is spacious and offers cathedral ceilings, and the family room on the walk-out level features an area almost 30 ft long offering many uses including space for crafts, workout equipment, pool table etc. Plus this home features natural gas and paved roads a rare offering for the area! Call/text John Rice for your appointment to view it today.
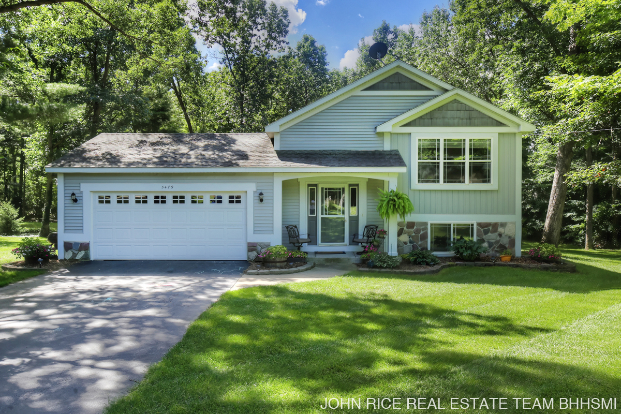
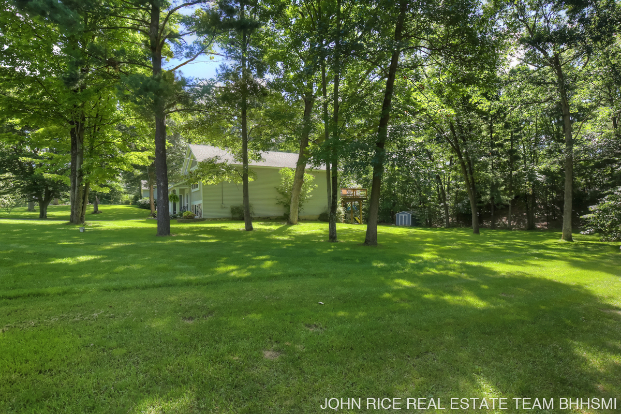
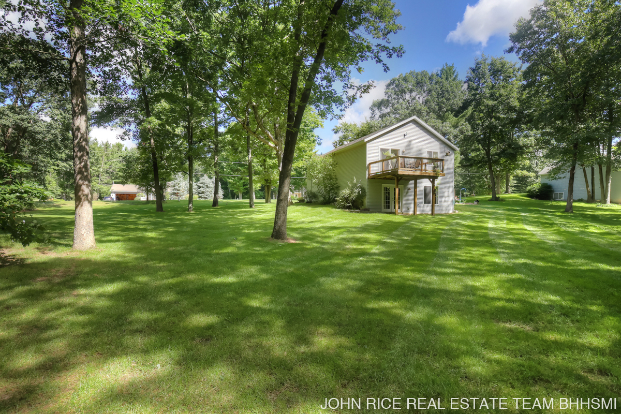
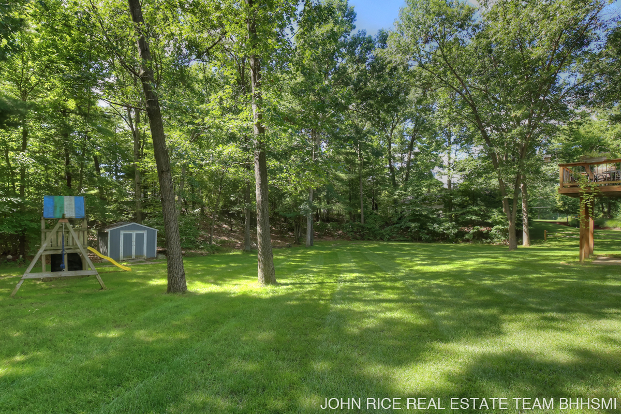
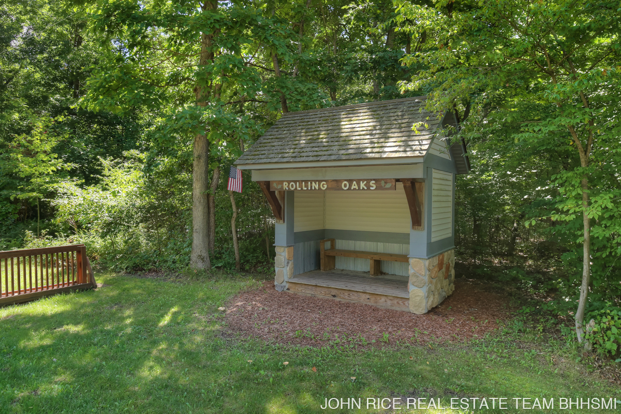
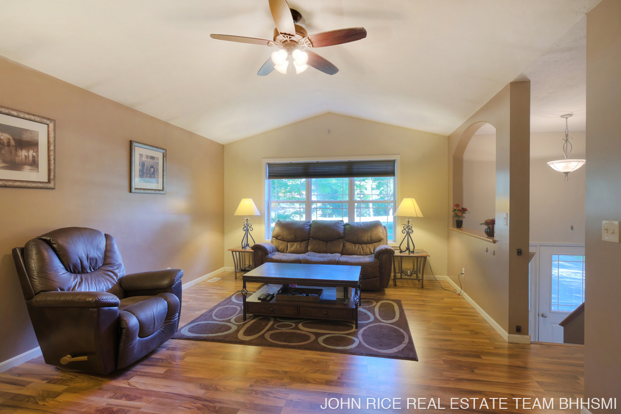
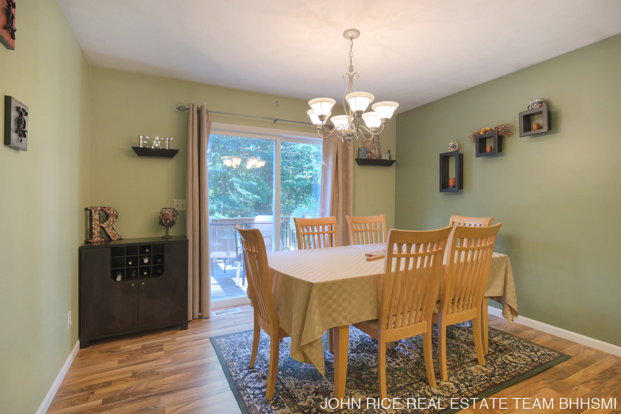
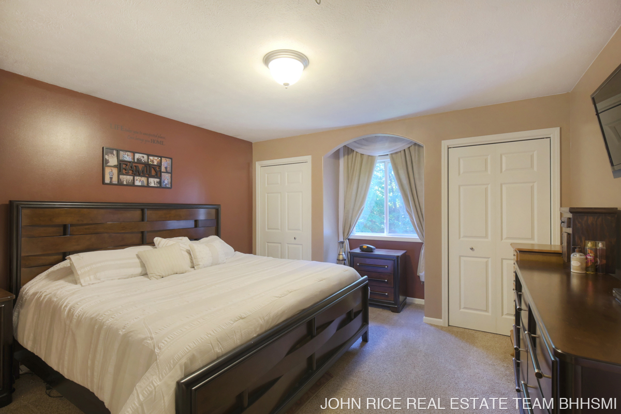
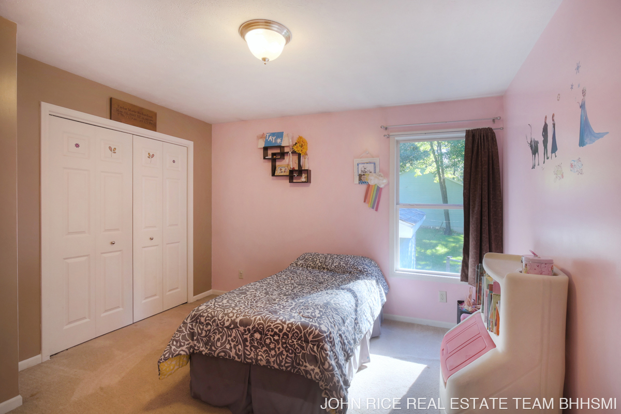
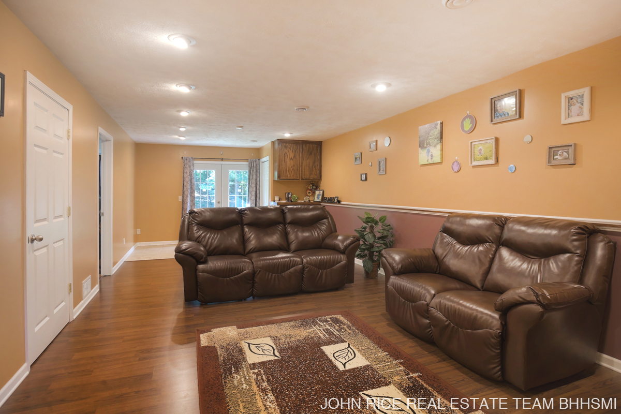
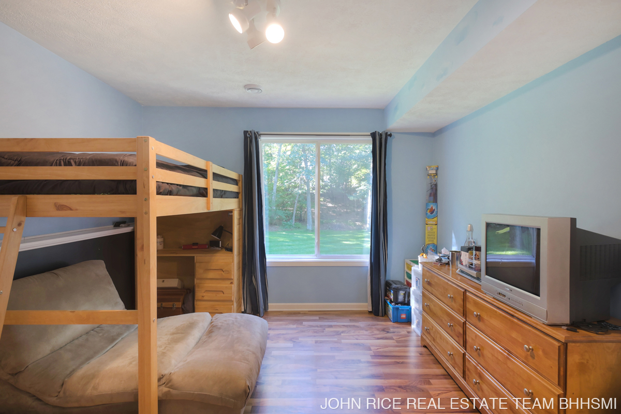
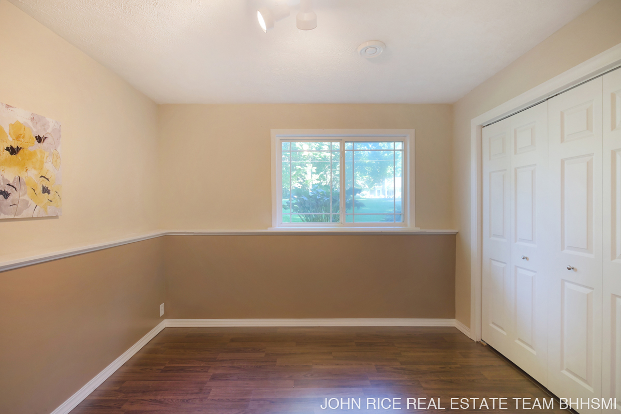
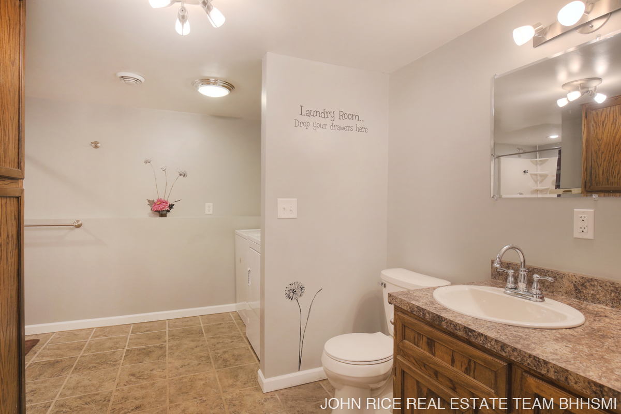
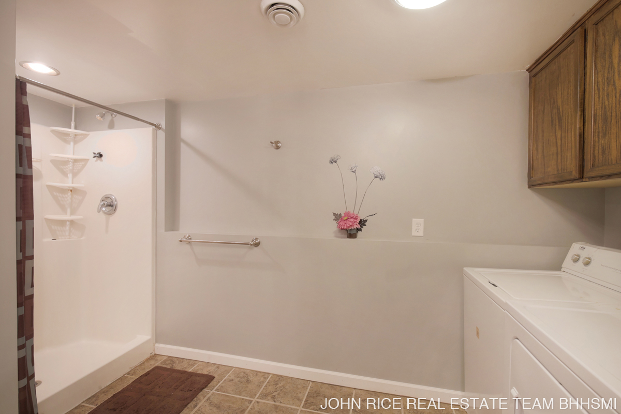 3479 Autumn Wood Drive, Hamilton, MI 49419
3479 Autumn Wood Drive, Hamilton, MI 49419
$184,750, 4 BD , 2.0 BA, 2,134 SqFt
Property Description
Over 2100 sqft of finished living space in move-in condition, featuring a nicely wooded 1+ acre lot and access to enjoy the shared open space of over 16 acres! This 4 Bedroom, 2 Bath house features a 2 stall attached garage, a great kitchen space with open eating area and sliders to a wonderful deck. The master bedroom easy accommodates a king size bed and features semi-private access to the attached full bath. The remaining 3 bedrooms, offer great natural light and ample closet space. The living room is spacious and offers cathedral ceilings, and the family room on the walk-out level features an area almost 30 ft long offering many uses including space for crafts, workout equipment, pool table etc. Going beyond school of choice, both the Hopkins and Hamilton buses service this development None
Mortgage Calculator
Courtesy of John P Rice and Berkshire Hathaway HomeServices Michigan Real Estate (South).



