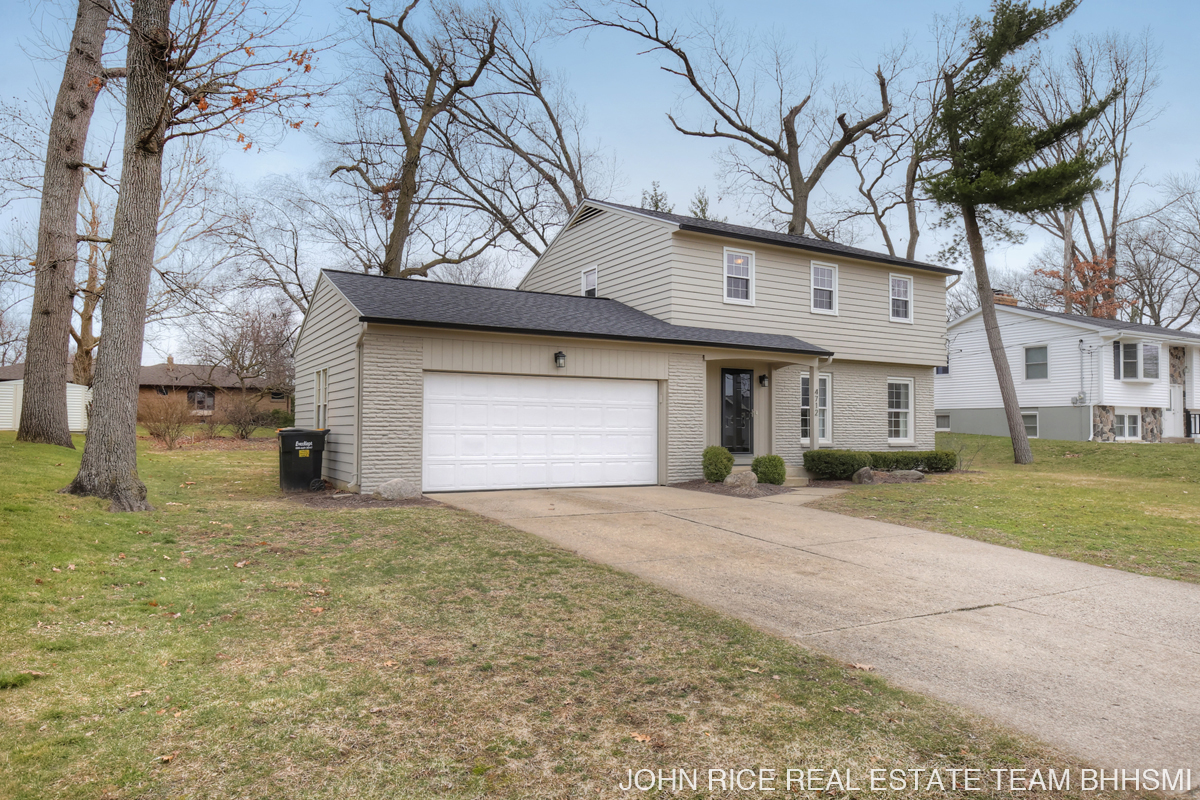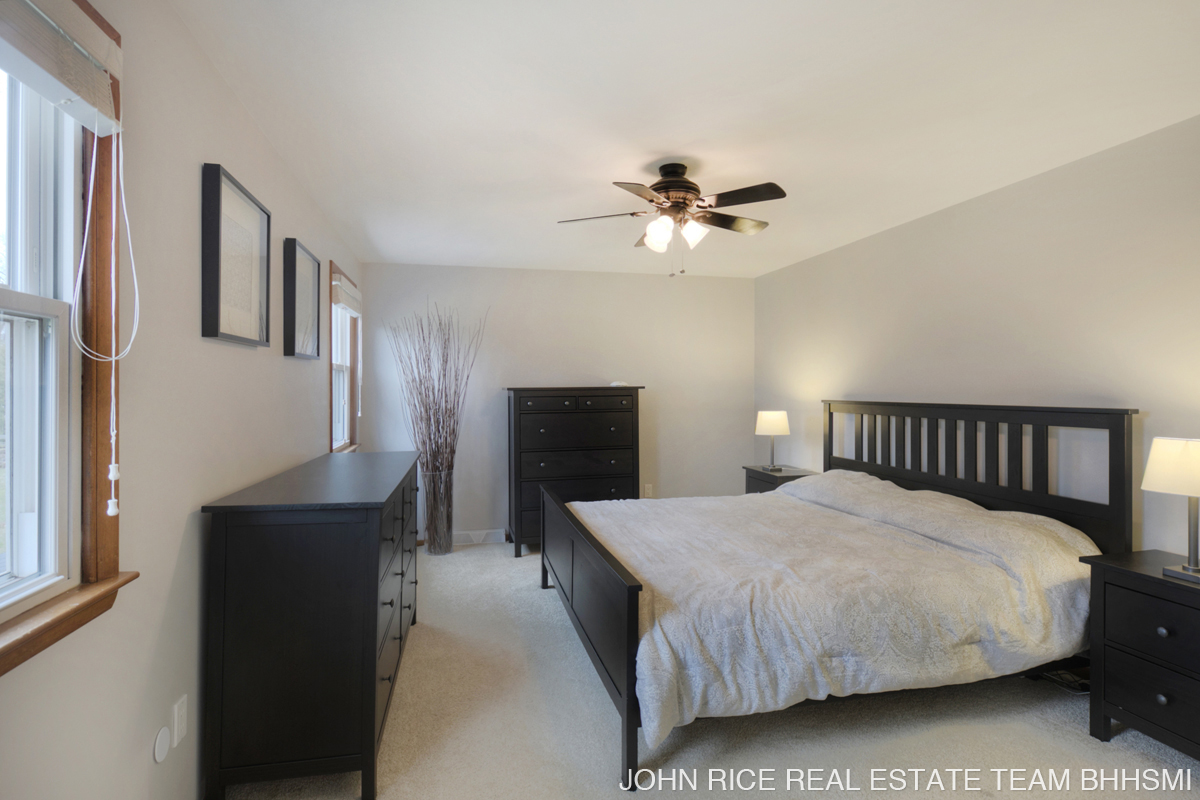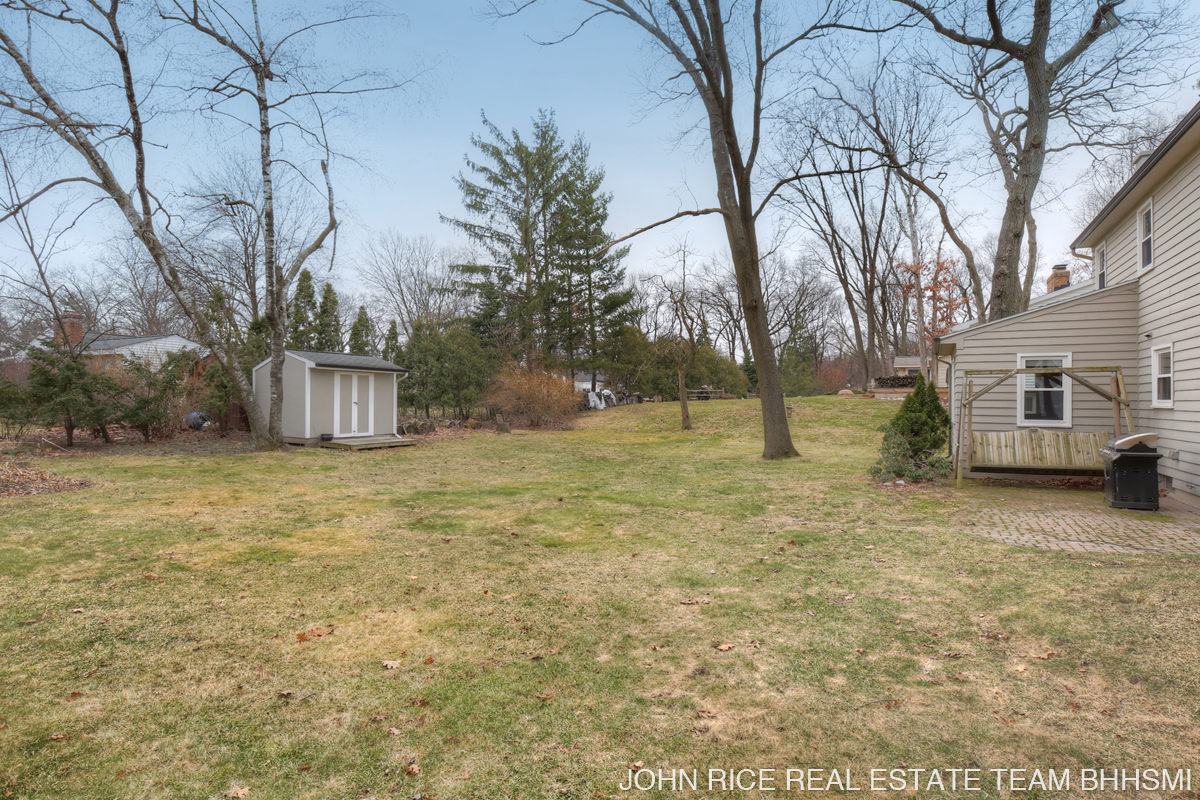Tour this home in 3d now:
4712 Bonnie Ave SE, Kentwood MI 49508
4712 Bonnie Avenue,
Kentwood, Michigan 49508
Price: $175,000
Est. Monthly Payment: $939.33 See Details
Active Status, 3 Bedrooms, 1 Full Baths, 1 Partial Baths
1,990 Square Feet, 0.240 Acres
1,990 Square Feet, 0.240 Acres
Listing ID # 17009144
Property Description:
You will love this nicely updated 2 story featuring a wonderful floor plan with 3 bedrooms, 1+ Baths with room for another full bath. Many updates throughout including new roof, newer windows, updated kitchen and bathrooms and more! Many of the rooms feature hardwood floors making a great complement to the updated colors found throughout. Lower level features a large rec room, laundry area, work shop and storage. Great setting on a nicely sized yard with a storage shed and a great mix of sun and shade. Close to many everyday amenities such as shopping, parks, trails, and easy access to highways and main roads.
John Rice
Title: ASSOCIATE BROKER | REALTOR
Email: [email protected]
Address: 1679 68th St SE Suite B
City: Calendonia
State/Province: Michigan
Zipcode: 49316
Office Phone: 616-951-4663
Office Fax: 866-927-5346
Cell Phone: 616-951-4663
Primary Features
Air Conditioning: Central
Area: Grand Rapids – G
Auction or For Sale: For Sale
County: Kent
Design: Traditional
Exterior Features: Patio
Fireplace Type: Family
Garage Type: 2, Attached
Heat Type: Forced Air
Municipality: City of Kentwood
Property Type: Residential
School District: Kentwood
Specific Assessment and Type: N/A
Sub-Area: G41 – Kent County
Year Built: 1961
Zoning: Res
Additional
Additional Items: All Window Treatments, Ceiling Fans, Ceramic Floor, Garage Door Opener, Wood Floor
Homestead Percent: 100.00
Legal: LOT 84 * LINDA PLAT NO.1
Manufactured: no
Mineral Rights: Unknown
New Construction: no
Outbuildings: Storage Shed
Possession: 60 DAC
Post Direction: SE
Property Group ID:19990816212109142258000000
Property Sub Type: Single Family Residence
Sewer: Public
Substructure: Full Basement
Terms Available: Cash/Conventional, FHA, MSHDA, VA
Water: Public
Interior Features
Additional Room Room Level: B
Appliances: Dishwasher, Dryer, Range, Refrigerator, Washer
Basement: yes
Basement Rooms: Basement Finished SqFt:250.00
Basement Rooms: Total Basement SqFt:870.00
Bedroom 2 Room Level: U
Bedroom 3 Room Level: U
Dining Area Room Level: M
Family Room Room Level: M
Fireplace: yes
Half Baths: 1
Heat Source: Natural Gas
Kitchen Features: Center Island, Eating Area
Kitchen Room Level: M
Laundry Room Level: B
Living Room Room Level: M
Main Rooms: Main Half Baths: 1
Main Rooms: Main Level SqFt: 870.00
Master Bath Room Level: U
Master Bedroom Room Level: U
Recreation Room Level: B
SqFt Above Grade: 1740.00
Total Beds Above Grade: 3.00
Total Number of Buildings: 1.00
Total Rooms Above Ground: 9
Upper Rooms: Upper Bedrooms: 3
Upper Rooms: Upper Full Baths: 1
Upper Rooms: Upper Level SqFt: 870.00
Water Heater: Natural Gas
Financial Details
Annual Property Tax: 1868.00
Auction Details: Auction Date: 0000-00-00
For Tax Year: 2017.00
Income Property: no
List Price/SqFt: 100.57
Tax ID Number: 411829180011
Tax Year: 2017
Taxable Value: 51864.0000
Location Information
Cross Streets: Brooklyn
Street Type: Paved
External Features
Driveway: Paved
Exterior Material: Aluminum, Stone, Wood
Garage: yes
Lot Dimensions: 75 x 138
Lot Measurement: Acres
Lot SqFt Range: 10454.00
Road Frontage: 75.00
Roofing: Comp Shingle
Waterfront: no
Windows: Insulated, Replacement
Please enter your preferences in the form. We will contact you in order to schedule an appointment to view this property. For more immediate assistance, please call John Rice at 616-951-4663.




