[box]OPEN THURSDAY 5-7PM[/box]
Wonderful ranch almost 2 acres, with large garage, out building, amazing shaded lot, finished basement, large rec room off garage, 3 bedrooms, and tons of updates – this is a must see! Check this one out today!
TOUR THIS HOME IN 3D NOW: Check out this home now through this amazing new technology:
INTERACTIVE FLOOR PLAN
533 ARTHUR Street,
Marne, Michigan 49435
Price: $167,750
Active Status, 3 Bedrooms, 1 Full Baths
2,200 Square Feet, 1.700 Acres
Listing ID # 16039590
Property Description:
John Rice
Title: PRINCIPAL AGENT | REALTOR
Address: 1679 68th St SE Suite B
City: Calendonia
State/Province: Michigan
Zipcode: 49316
Office Phone: 616-951-4663
Office Fax: 866-927-5346
Cell Phone: 616-951-4663
Primary Features
Air Conditioning: Central
Area: Grand Rapids – G
Auction or For Sale: For Sale
County: Ottawa
Design: Ranch
Exterior Features: Deck(s)
Garage Type: 2, Attached
Heat Type: Forced Air
IDX Property Type: Residential
Municipality: Tallmadge Twp
Property Type: Residential
School District: Coopersville
Specific Assessment and Type: none known
Sub-Area: G70 – Ottawa County
Year Built: 1966
Zoning: ARIG
Additional
Additional Items: All Window Treatments, Water Softener/Owned
Homestead Percent: 100.00
Landscape: Garden Area
Legal: THAT PART OF SW 1/4 COM N 89D 53M 35S W 705.82 FT FROM S 1/4 COR, SD PT BEING N 89D 53M 35S W 45 FT FROM E LI OF W 1/2 OF E 1/2 OF SD SW 1/4, TH N 89D 53M 35S W 235.5 FT, N 0D 08M 01S W 313.5 FT, TH S 89D 53M 35S E 235.5 FT, TH S 0D 08M 01S E 313.5 FT TO PT OF BEG. SEC 24 T8N R13W 1.52 NA
Manufactured: no
New Construction: no
Outbuildings: Storage Shed
Possession: 60 DAC
Property Group ID:19990816212109142258000000
Property Sub Type: Single Family Residence
Sewer: Septic System
Substructure: Full Basement
Terms Available: Cash Only, Cash/Conventional, FHA, Rural Development, VA
Water: Well
Interior Features
Additional Room Room Level: M
Appliances: Oven, Range, Refrigerator
Basement: yes
Basement Rooms: Basement Finished SqFt:300.00
Bedroom 2 Room Level: M
Bedroom 3 Room Level: M
Dining Area Room Level: M
Family Room Room Level: M
Fireplace: no
Heat Source: Propane
Kitchen Features: Pantry
Kitchen Room Level: M
Laundry Room Level: B
Living Room Room Level: M
Main Rooms: Main Bedrooms: 3
Main Rooms: Main Full Baths: 1
Main Rooms: Main Level SqFt: 1900.00
Master Bedroom Room Level: M
Recreation Room Level: B
SqFt Above Grade: 1900.00
Total Beds Above Grade: 3.00
Total Rooms Above Ground: 7
Water Heater: Propane
Financial Details
Annual Property Tax: 1688.00
Auction Details: Auction Date: 0000-00-00
For Tax Year: 2016.00
Income Property: no
List Price/SqFt: 88.29
Tax ID Number: 700624300025
Tax Year: 2016
Taxable Value: 70900.0000
Location Information
Cross Streets: 8th Ave
Street Type: Paved
External Features
Driveway: Unpaved
Exterior Material: Vinyl
Garage: yes
Lot Dimensions: 235.5 x 313.5
Lot Measurement: Acres
Road Frontage: 235.50
Listing courtesy of John P Rice – Berkshire Hathaway HomeServices Michigan Real Estate (South)
The content relating to real estate for sale on this web site comes in part from the IDX program of the Michigan Regional Information Center, LLC. © 2016 MichRIC, LLC. All rights reserved. All information provided is deemed reliable but is not guaranteed and should be independently verified. The information provided is for consumers personal, non-commercial use and may not be used for any purpose other than to identify prospective properties for purchasing. This information was last updated as of date specified below. Some properties which appear for sale on this web site may subsequently have sold or may no longer be available. Please contact Berkshire Hathaway Home Service Michigan Real Estate directly for additional information pertaining to the status and availability of properties displayed on this website. Data last updated Tuesday, August 2nd, 2016.



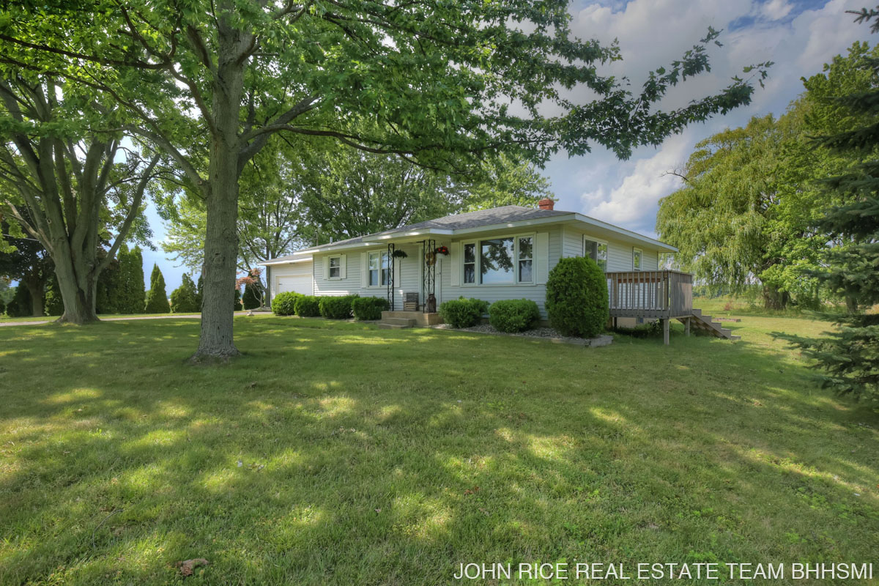
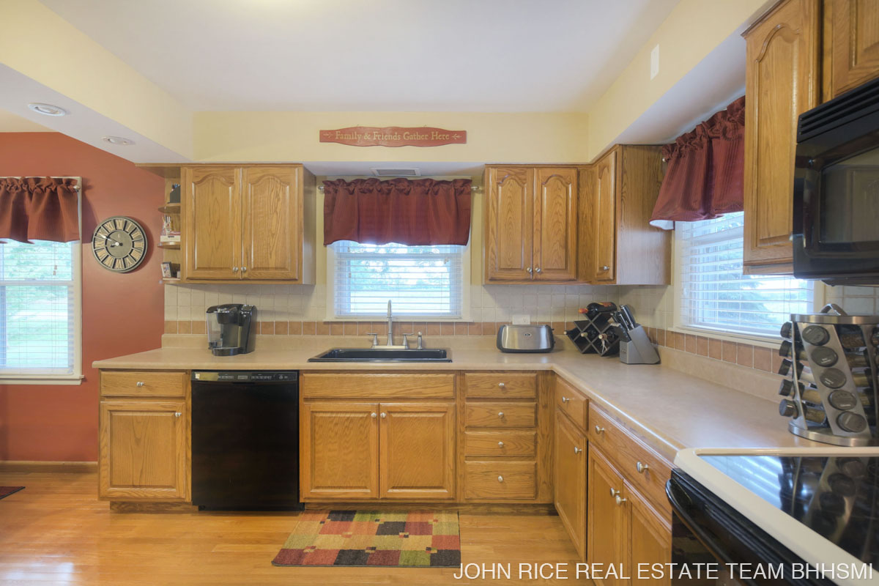
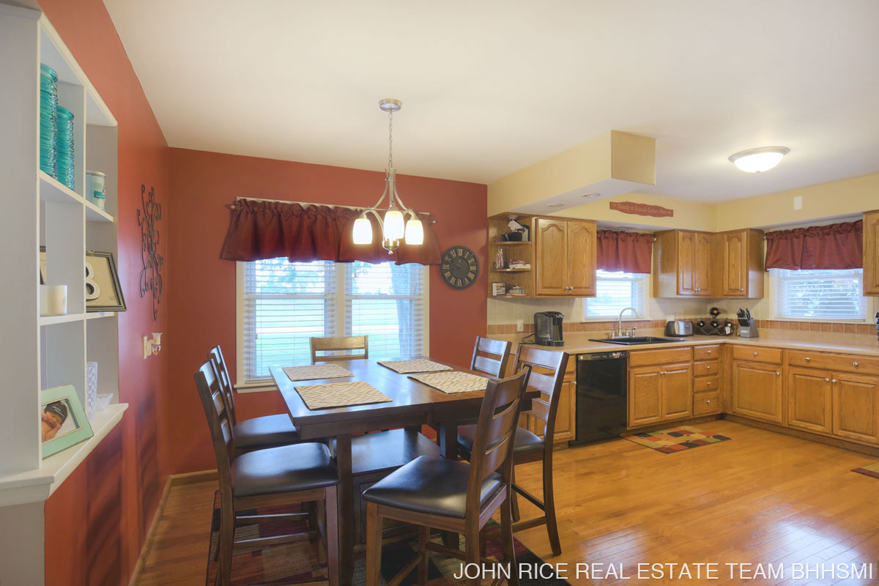
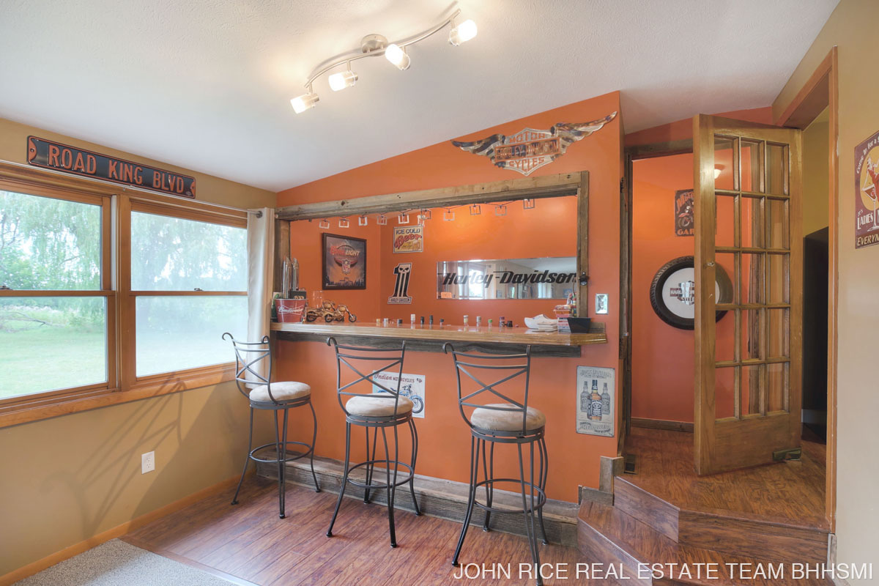
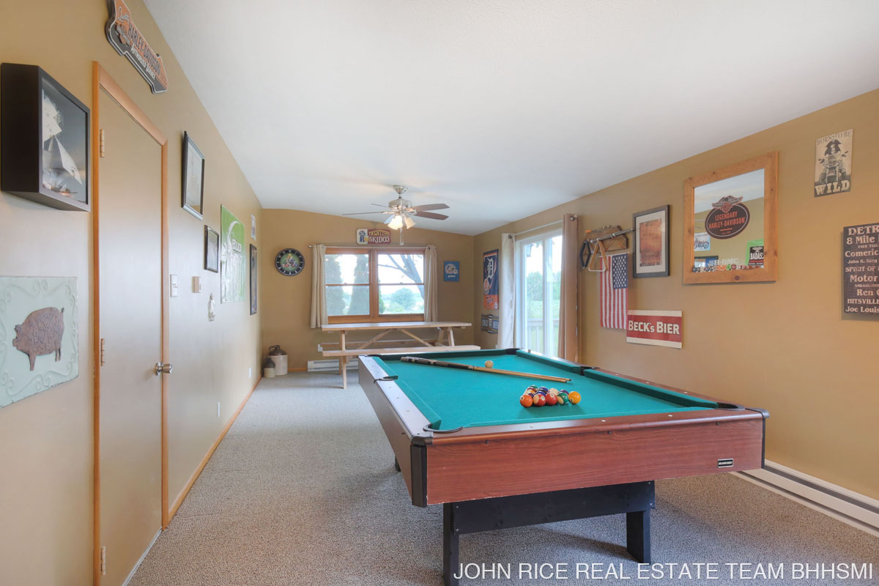
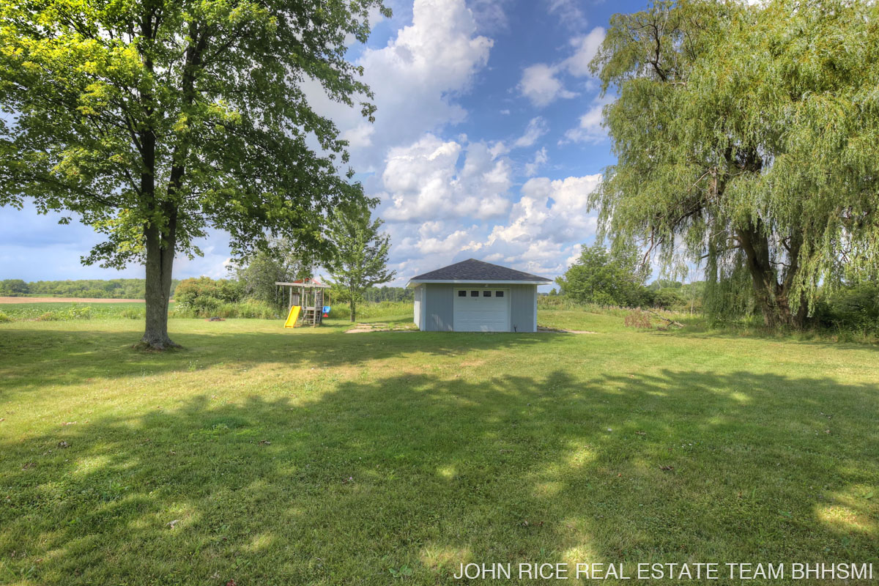
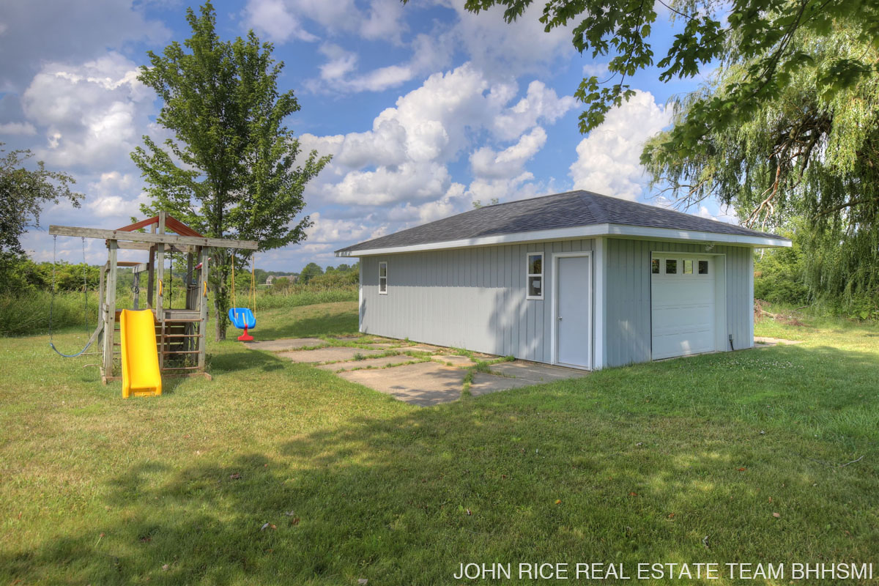 View Photo Gallery
View Photo Gallery