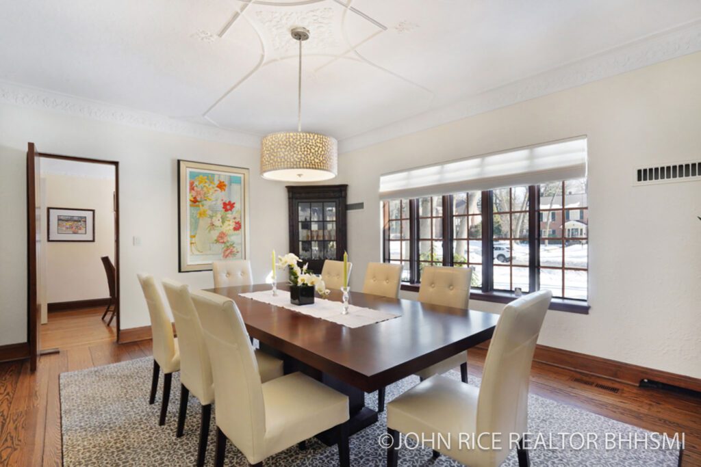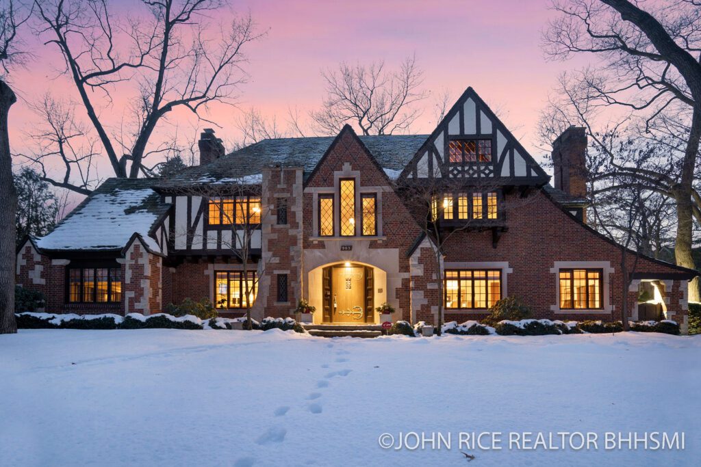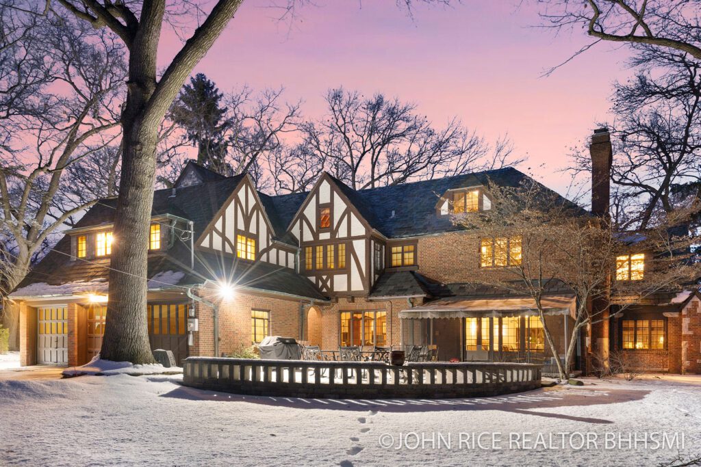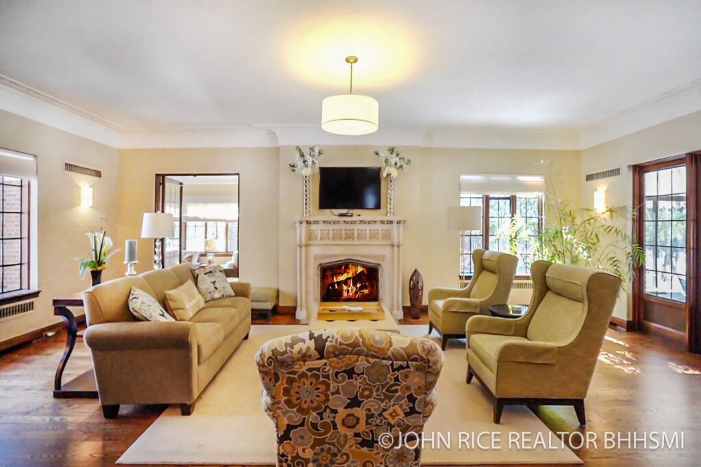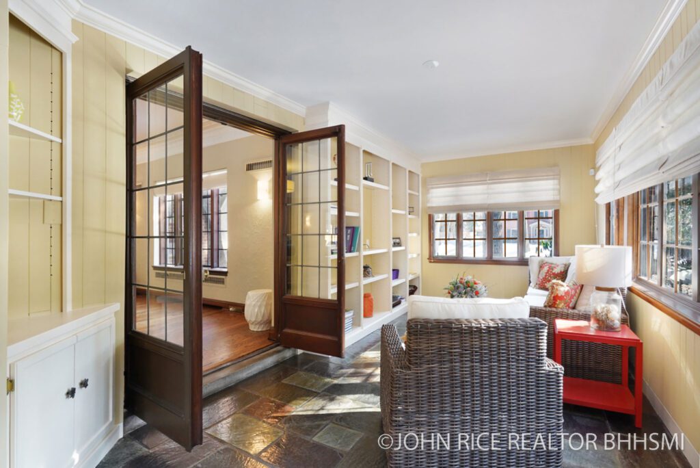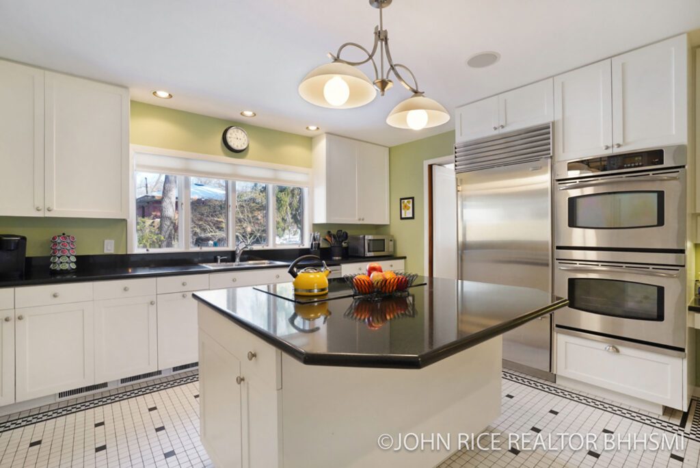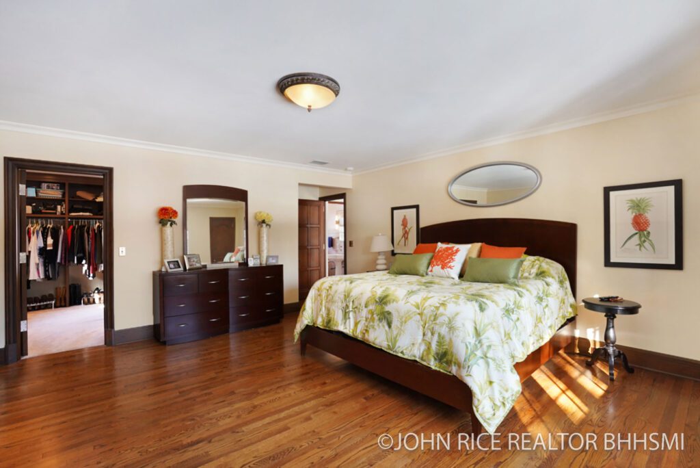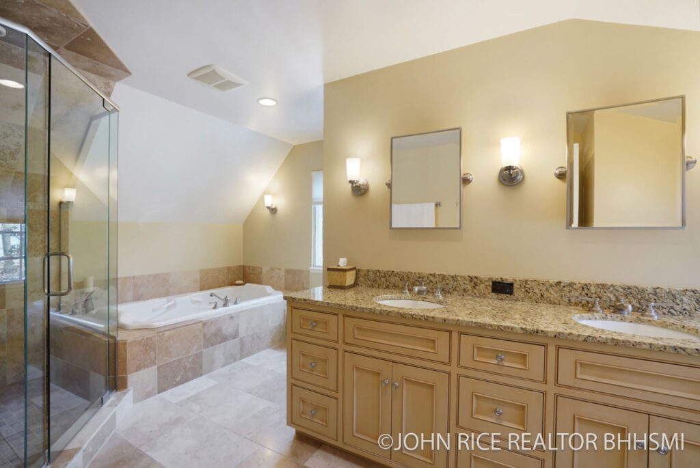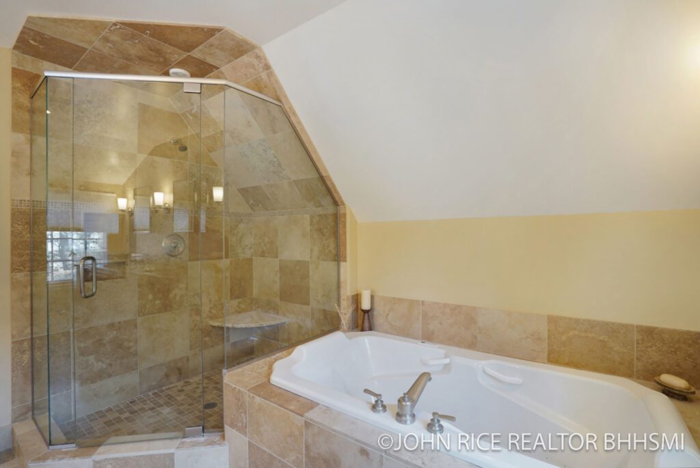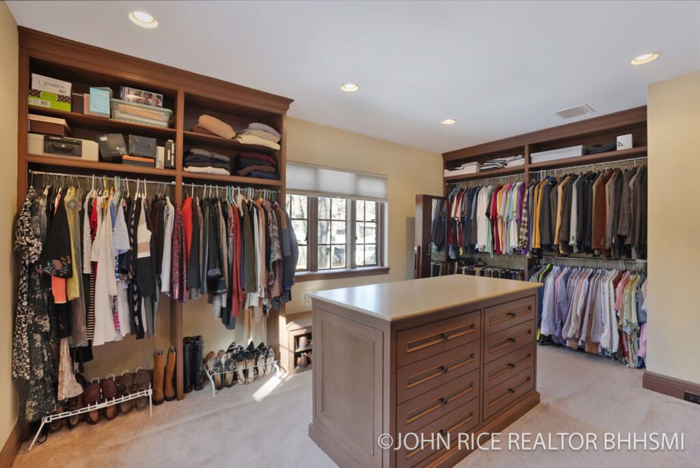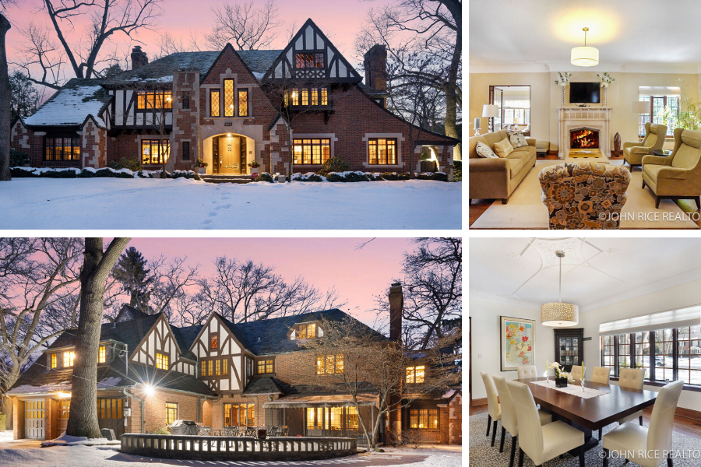
East Grand Rapids at its finest. This timeless Tudor presents the pinnacle of custom quality, beauty and craftsmanship. Rare custom features such as the slate roof, solid walnut doors and the hand-cut herringbone end-cut block floor showcase the attention to detail throughout this incredible floor plan. Updated with inviting warm colors that showcase the plaster relief ceilings and highlight special details such as the hand carved stone fireplace, cast cornices, and crown moulding. Modern luxuries can be found throughout the home. The master suite features a spacious walk-in master closet, heated tile floors, custom tile shower and jet tub. The well-appointed kitchen lets the light shine with ample cabinets and pull out drawers finished in warm satin white, tile floor with complementing granite countertops, double ovens, cook top, Sub-Zero refrigerator, pantry and additional storage spaces. The 3 stall garage features epoxy floor and finished walls maximizing the space for best use and organization. True Tudor touches define every inch such as the Four-centred archways and cantilevered second story, exquisite details in the brick and stone, copper gutters, slate patio and decorative garden parapet. Notice the upper level diamond brick pattern and the complementing diamond window mullions, positioned perfectly to soak in the rising sun. The half acre lot offers the perfect mix of sun and shade, with outdoor sitting areas offering a relaxing and private backyard experience. Impeccably maintained this home offers the smooth transition of ownership you desire.
